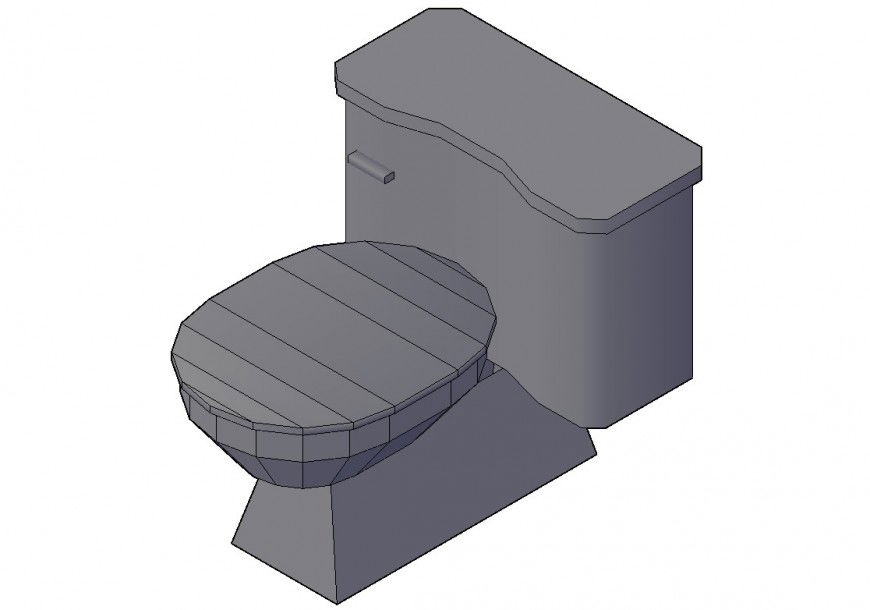3d model of sanitary water-closet layout dwg file
Description
3d model of sanitary water-closet layout dwg file, front elevation detail, isometric view detail, ceramic material block, flush-tank detail, toilet seat detail, grid lines detail, hatching detail, flush tank valve detail, etc.

Uploaded by:
Eiz
Luna
